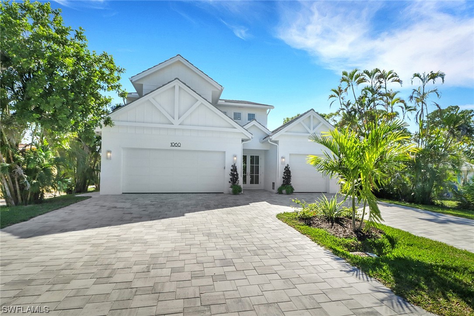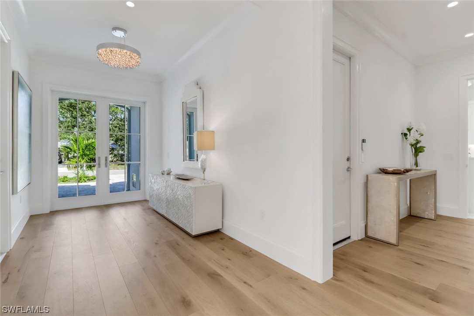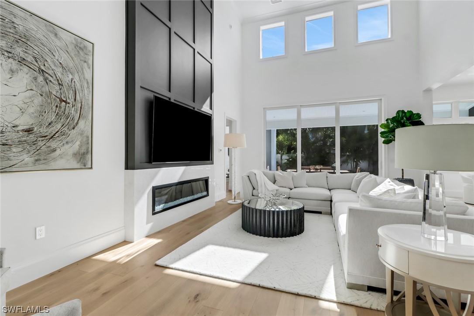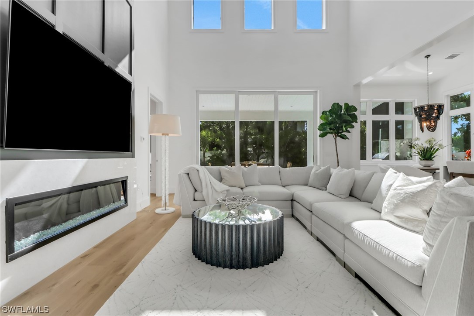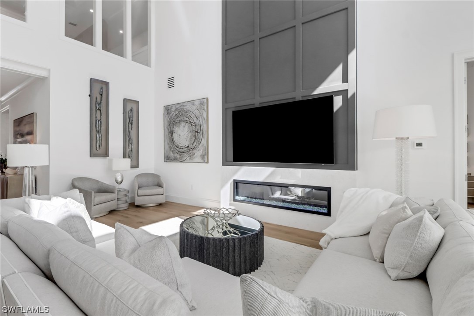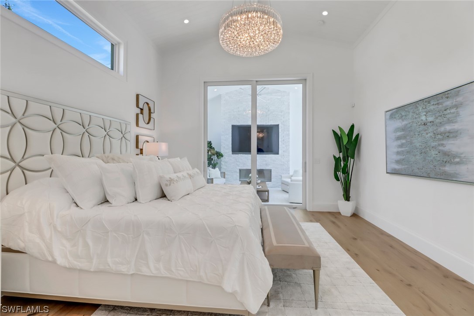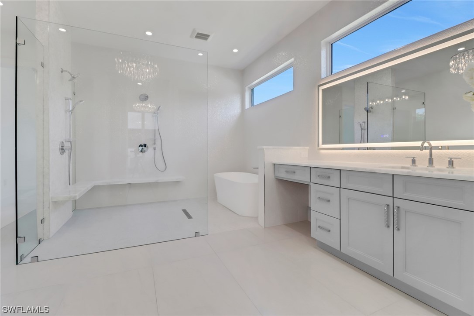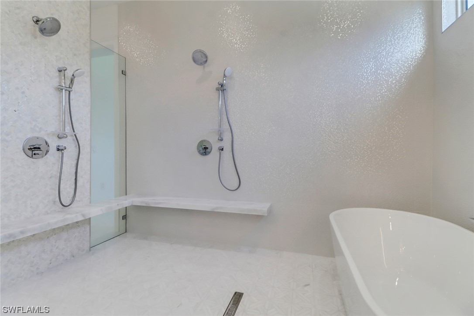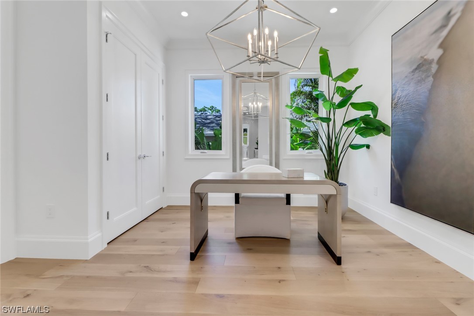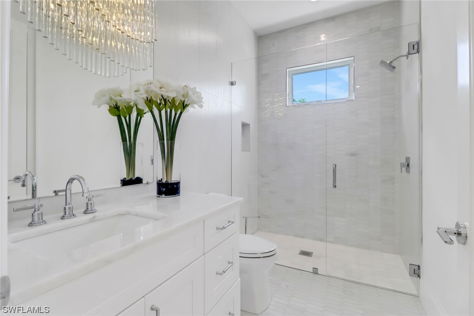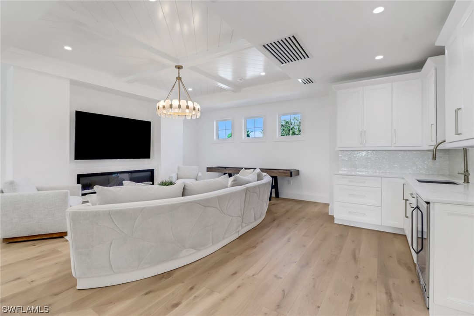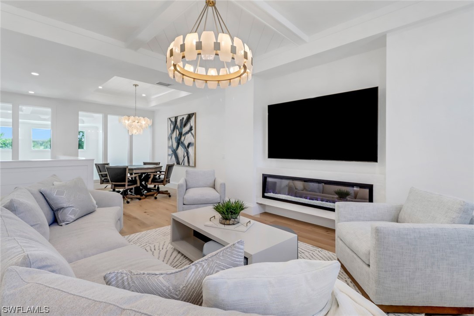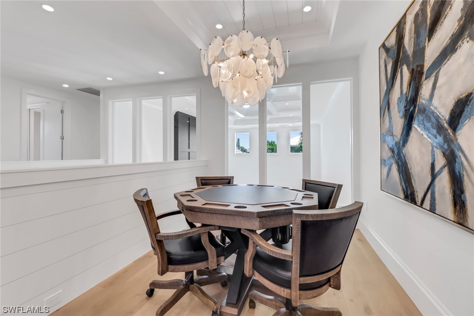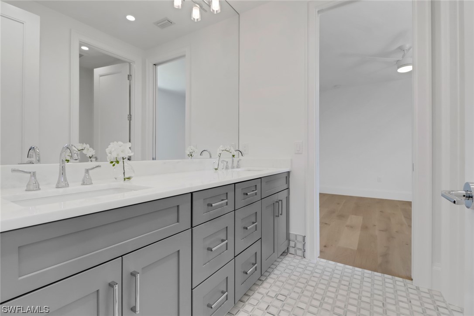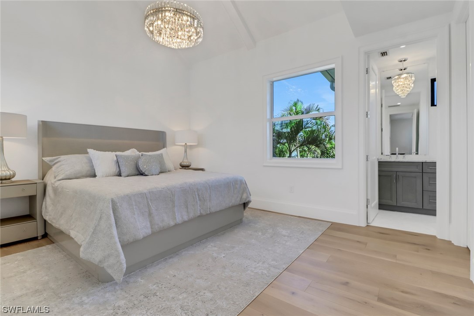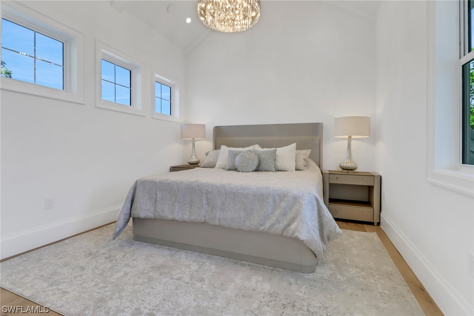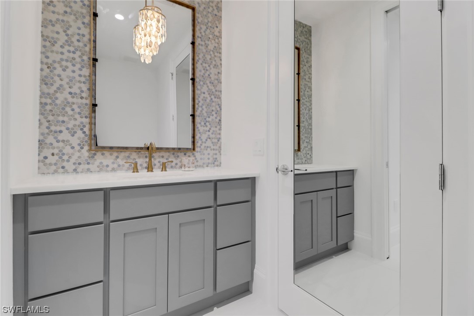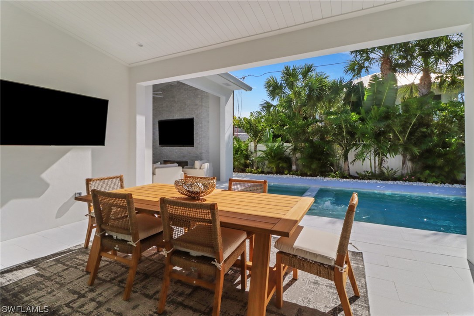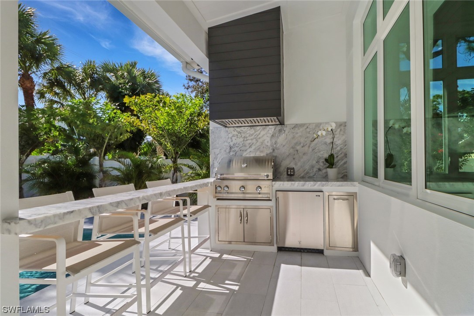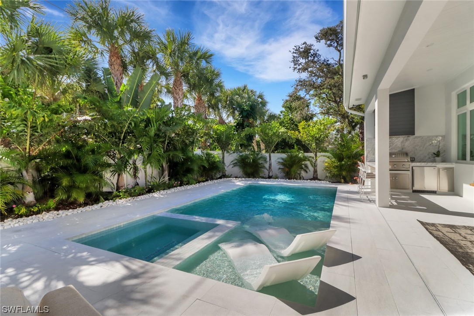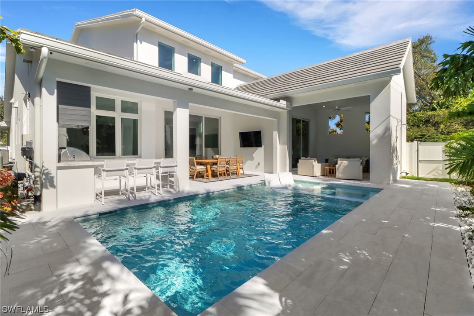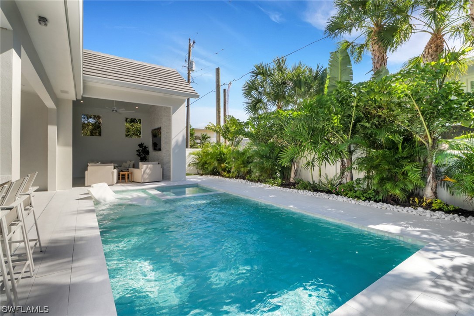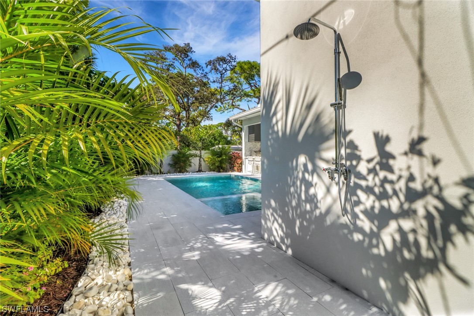
1060 Hollygate Lane
Naples Fl 34103
5 Beds, 4 Full baths, 1 Half baths, 4176 Sq. Ft. $4,000,000
Would you like more information?
Just completed 2023 new construction single family home with large 3 car garage, pool, spa, sundeck, Southern exposure, Artisan outdoor kitchen, and over 4,000 sq ft within 1.5 miles to Park Shore beach! This 5 bedroom, 4.5 bath home has all of the high end finishes you would expect. 48" Sub-zero refrigerator, 48" Wolf Gas cooktop, 46" sink with 2 faucets, double oven, marble tops, custom commercial grade hood, European white oak engineered hardwood, whole house generator, buried gas tank, porcelenosa tile, and gorgeous custom designed marble fireplace walls. You will have a hard time deciding where to entertain between your two story volume living area, your outdoor living area with 86" TV wall with gas fireplace, or your upstairs living room with wet bar. This home has been professionally staged with Caracole furniture and a package can be purchased separate from the home. Custom closets have been designed and would be included in the purchase price. The oversized primary closet has been built out and can be modified as needed for the buyer!
1060 Hollygate Lane
Naples Fl 34103
$4,000,000
- Collier County
- Date updated: 05/14/2024
Features
| Beds: | 5 |
| Baths: | 4 Full 1 Half |
| Lot Size: | 0.19 acres |
| Lot #: | 21 |
| Lot Description: |
|
| Year Built: | 2023 |
| Fireplace: |
|
| Parking: |
|
| Air Conditioning: |
|
| Pool: |
|
| Roof: |
|
| Property Type: | Residential |
| Interior: |
|
| Construction: |
|
| Subdivision: |
|
| Taxes: | $3,367 |
FGCMLS #223087049 | |
Listing Courtesy Of: Katie Werchek, LuxRe, LLC
The MLS listing data sources are listed below. The MLS listing information is provided exclusively for consumer's personal, non-commercial use, that it may not be used for any purpose other than to identify prospective properties consumers may be interested in purchasing, and that the data is deemed reliable but is not guaranteed accurate by the MLS.
Properties marked with the FGCMLS are provided courtesy of The Florida Gulf Coast Multiple Listing Service, Inc.
Properties marked with the SANCAP are provided courtesy of Sanibel & Captiva Islands Association of REALTORS®, Inc.
